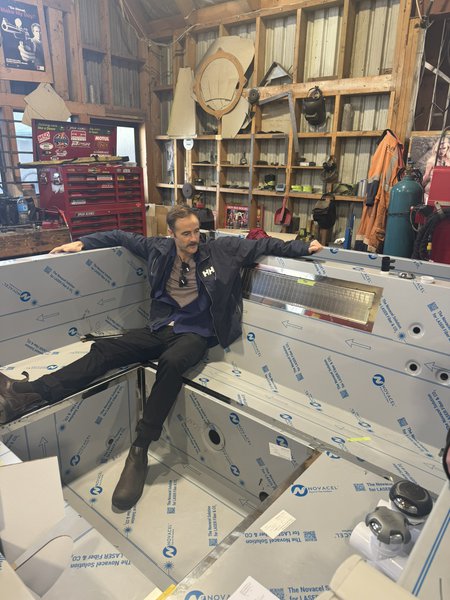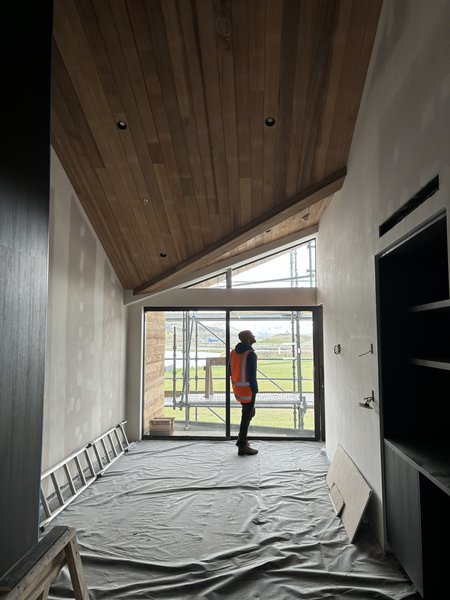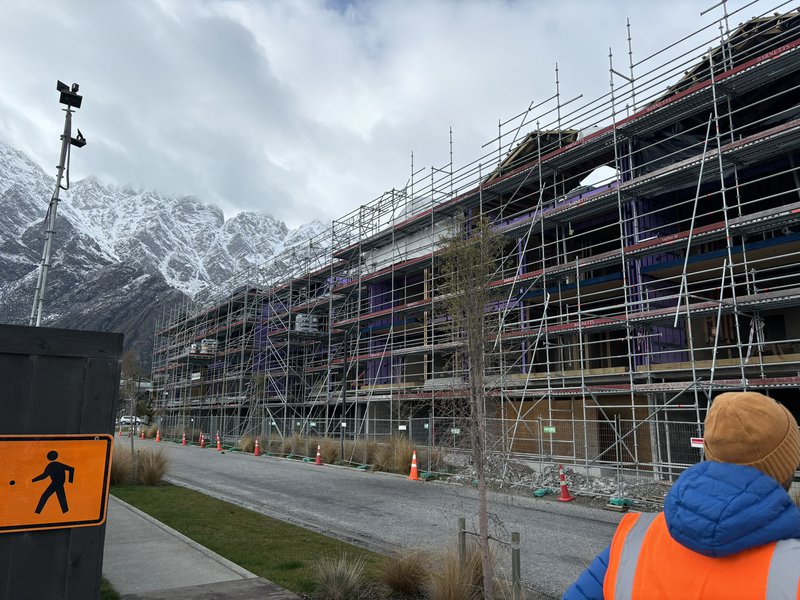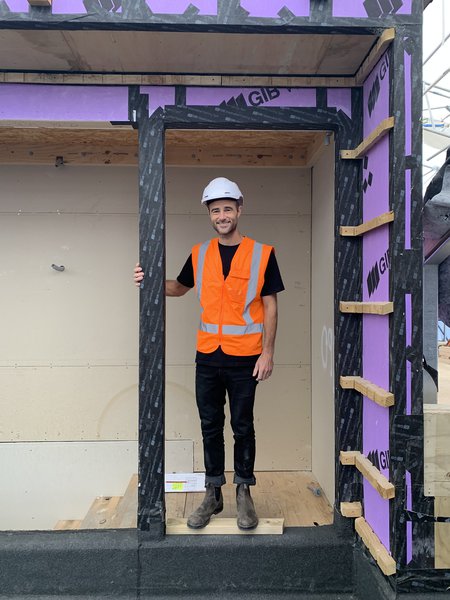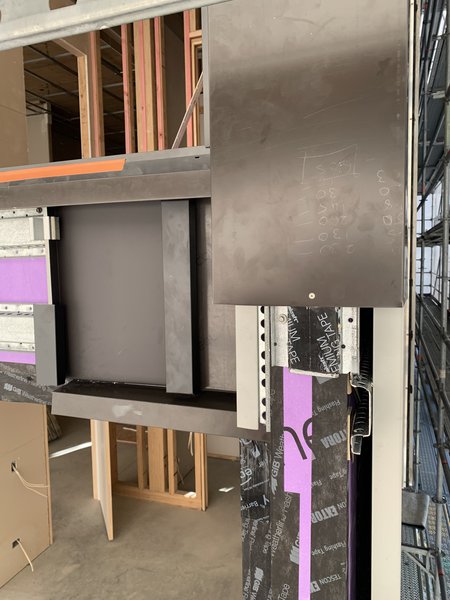“For me, architecture is not only about creating spaces to inhabit, but also about the consideration involved in how they are put together,” says Travers Reynolds, Senior Architect at DKO Architecture.
DKO’s varied portfolio includes residential developments, boutique homes, hotels, interiors, and modular and prefabricated building projects. Travers attributes their success across typologies to a broad range of specialist skills and an imperative for collaboration. “We place a high value on teamwork, intentional discussion, and rapid prototyping of concepts. Internal design reviews, exchanges and discussions are central to our process. We often spend significant energy on getting the design right at all manner of aspects and levels, and this attention to detail becomes apparent in both the construction process and the end results.”
Travers’ attention to detail and clear communication style are underpinned by several seasons spent on the tools as a builder, he says. “I’ve always relished conversations with the various trades. There’s a rhythm and clarity in their language – a shared vocabulary that, at its best, can be just as precise and directional as a well-crafted drawing. Too often, the written word is overlooked in detailing, but for consultants and the crew on site, it’s gospel. It gets read aloud, repeated, sworn at, and relied upon daily. A line like, ‘Fix the 40x28mm Abodo battens with countersunk brass flat heads to the soffit of the joists at approx. 120mm equal centres,’ may sound technical, but in the right hands it reads like poetry. Good builders don’t just follow directions; they translate them into something strong and beautiful.”
Over the last decade, Travers has worked in seven architectural practices, each sharpening a different edge of his craft. “I’ve always been drawn to design at the tectonic level – where the meeting of materials, lines and joints is deliberate and expressive. What has really grown throughout my journey is an affinity for construction and detailing. Each placement has exposed me to a breadth of design thinking and construction approaches. Along the way, I have also taken on a few home renovations, which has given me hands-on experience and a deeper understanding of how people truly live in spaces.”
Travers is currently updating his original Malcolm Walker cottage to meet the needs of his growing family. “We were lucky to find this house just over a year ago – a modest workers’ cottage with a quietly brilliant addition out the back. It sits on a northern slope and soaks in the sunlight. For a villa of its era, it’s very gentle to live in: no leaks, easy access, and just the right amount of draft flowing through.”
The instinct when renovating, Travers says, is to impose a new vision, but so far, his cottage resisted. “What’s surprised me most is how much the house asked us to do nothing. Its bones were already right, its addition already thoughtful. Our role has been to hold back and listen. We lifted tired carpet and found floorboards that wanted to breathe again. We lived without door handles for months, searching for replacements, until one day we realised the old brass knobs were perfect all along. These discoveries reminded us that heritage isn’t just about preservation, but also revival. I’m especially protective of the glass-brick skylight above the kitchen. It hovers and sparkles in a way no modern skylight could replicate, and under today’s code, it would not get approval. It’s a small act of defiance and a reminder that obtaining compliance doesn’t ensure enduring beauty. The garden and pool are now being approached with the same gentle hand. With landscape architect Richard Neville, we’ve worked around what was already thriving, like the established palms. We have begun rewilding the patch of land with a sponge-garden approach and refreshing, rather than replacing, the structures that were built to last.
"With DKO, we are gearing up for the next phase of our office’s growth in New Zealand and working with amazing clients across Aotearoa, including some very exciting developments in Queenstown.”
Perhaps the most special moment so far was hosting Malcolm Walker himself for a gin on the balcony – an activity he had cheekily written into the original resource consent. It captured exactly what we at DKO talk about so often: architecture as storytelling, where the past, present and future are all part of the same narrative, quietly enjoying the here and now in an established space designed for what is to come. For us, this house is more than a renovation. It’s about us moving into the neighbourhood, setting our own story on someone else’s stage and enjoying a journey of restraint - the boldest design move of all.”
Growing up in Auckland and skating the city streets, Travers learned to see the potential in places long before his peers – a perspective that has carried through his life and career and galvanised his love for the city. “Landing in architecture took a few attempts in different directions. I worked all sorts of jobs: film, on boats, and in my own business. In the early 2000s I built up my own clothing design brand that was predicated on being handmade and artisan-focused, celebrating the individual. This was before online shopping and social media really took off, but the retail experience and direct customer feedback created a very personal process that gave me unique skills I still utilise today.
“On a working holiday, I did carpentry on building sites, including with a rammed earth formwork team building beautiful homes in Western Australia. Combined with the design experience I had, this opened my eyes to see architecture as a possible career path. I come from a line of builders, surveyors, botanists, sailors, and maritime engineers, so it made perfect sense when I discovered this new direction. It has been a lot of effort, completing the Master’s degree, registration, and seeking out experience in all areas of the discipline, all while raising a young family. Not a smooth or easy path, but I’m more than happy to be here.”
The aspects of Travers’ work that bring the most joy are opportunities to cross-pollinate and upskill. “DKO has a great office vibe with music, good banter, shared food, and mini design critiques. There are always allowances for learning and training. For me, lately, that’s focused on the management side of architectural practice, which I’m finding fascinating. I also quite adore the fact that it’s a big Australian practice, with a studio in Vietnam too! I have worked in many smaller Auckland offices, so I find it eye-opening to see a bigger side of the world, working with new people all the time, as well as experiencing the diversity and ideas shared across the studio. Our Australian team generally have a really optimistic outlook, strong growth potential, and are doing exciting things with technology. It’s very fun sharing in the journey.”
As a passionate nature lover and a member of a proudly carbon-neutral practice, Travers is working with the team at DKO to adapt and apply new technologies that support the natural environment. “We are utilising AI to optimise long-term planning efficiencies and implementing prefabrication at scale to mitigate site waste. We design beautiful structures with the hope they become cherished rather than destined for the scrap cycle. We always aim to design better to demonstrate that sustainable practices can be efficient, waste-reducing, and replicable. That constitutes success for us.”
As he looks forward, Travers is excited to enjoy a quieter season and welcome a new baby, hopefully, with the home renovations complete. “I also have an art project in the pipeline, something that is more loose and free, just for fun. With DKO, we are gearing up for the next phase of our office’s growth in New Zealand and working with amazing clients across Aotearoa, including some very exciting developments in Queenstown.”
To learn more and connect with Travers, take a deep dive into dko.co.nz or connect with him on Instagram.
