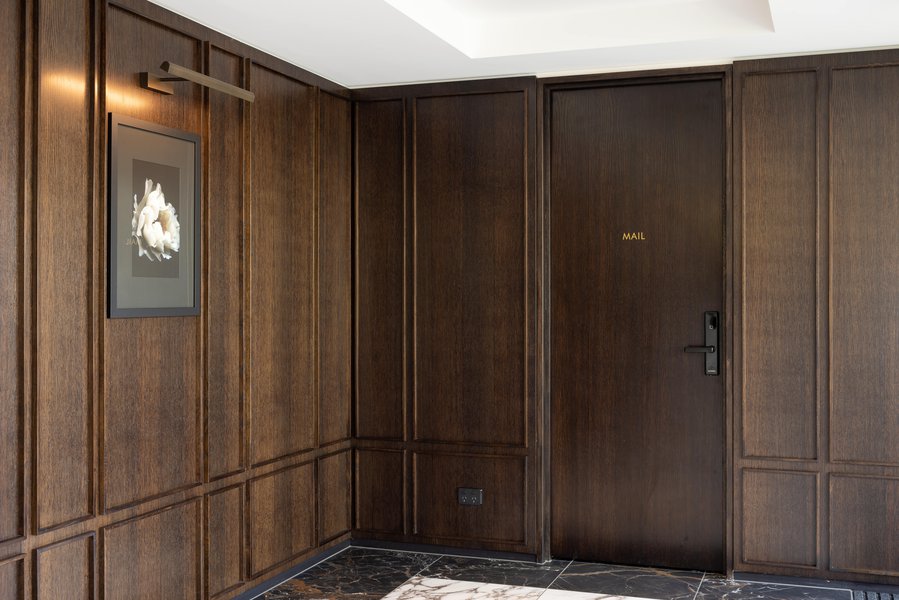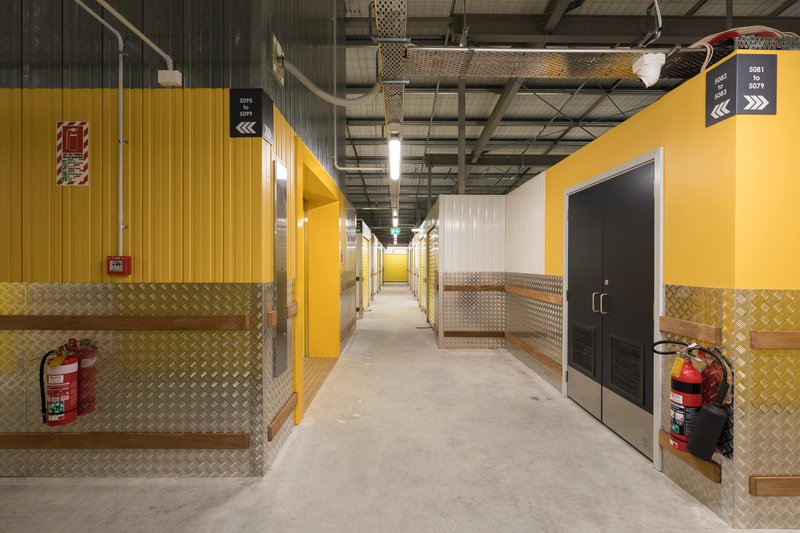“Our proprietary design methodology sees us working with architects and designers from the early design phase and getting an understanding of what they want out of their project right up front,” says Harvey Simpkin, Project Consultant at Soteria Doors.
Soteria Doors has been serving the New Zealand building and construction industry for more than 20 years with innovative and personalised fire door solutions that meet the needs of the market on both appearance and performance. “We specialise in assisting architects with designing and manufacturing fire doors for commercial projects across the country. Our products are pretty well-established in the market; the most well-known is probably our 30- and 60-Minute Interior Fire Doors range. These are great for spaces like apartments, rest homes, and hospitals, and they can be provided with different finishes to suit each project.”
Customers typically come to Soteria with one of a few common challenges, Harvey says. “In many cases, they don’t want to repeat issues they’ve faced on a previous project: communication problems or specifying something that doesn’t arrive exactly as expected on site. People also ask for our help to balance compliance with aesthetics, or simply because specifying fire doors is complicated and taking too long.”
The key to achieving the right fire door solution is to connect with Soteria early, Harvey says. This can head off compliance or specification challenges, highlight the right solution from Soteria’s standard range, and provide the opportunity to develop a bespoke solution for your project. “We have a 7-step process that we walk through with our customers to save them time and reduce risk in the fire door design and specification process. With this method, we are able to provide an integrated approach from the early design phase and offer tangible cost and time savings for architects. Gaining an early understanding of what you’re trying to achieve, we are able to offer compliance without compromise. By working through this proprietary methodology together, we can enable projects to achieve the look and functionality they want with fully compliant systems that won’t incur questions or delays from their local authority.”
Soteria backs their products up with rigorous testing through Fire-TS Lab in Auckland and BRANZ in Wellington, ensuring that everything they make, no matter how unique, is compliant with the 4520:2010 NZ standard. “This is critical for both insurance and compliance purposes, which is why all of our standard range comes pre-tested. But we also work with clients to create and test bespoke designs that sit outside of standard parameters. We currently have a high-end rest home project that wanted something quite specific. There was nothing on the market that could provide exactly what they wanted; with Soteria’s tailored approach, we were able to come up with a design that met their needs and test it specifically for their project. We’re seeing more of those bespoke designs in recent years, and our message to architects and designers would be that we can achieve what they want as long as they engage with us early.”
This approach also prevents potential delays and complications from transposing details across projects, Harvey says. “It’s not uncommon to see industry professionals using a past design as a template for a new design, but that can be problematic when project typologies are different. If you transfer a timber fire door frame from an apartment design to a hospital design, for instance, it likely won’t work, as hospital specifications require metal or steel frames. Or you might think a finish from one project could work in another and then find out too late that this has unintended aesthetic consequences – a paint finish that worked in a mid-range project might not transfer to a higher-end project with a more premium look.”
One project where the Soteria design methodology worked particularly well was Resido Sylvia Park in Auckland, where they worked with i2C Architects, Ashton Mitchell, and construction firm Naylor Love to deliver 295 build-to-rent apartments across three buildings. “We were engaged by the construction company and worked with the architects on the detailing around fire doors integrated with KOROK walls, a panelled wall system with aerated concrete in the middle. It’s important to understand that any wall system needs to be looked at together with the fire doors and tested in that way as well. This is true of KOROK, CLT, steel stud, or any wall material you want to work with. If you draw the door and the wall in isolation, you can have issues in construction. By working together right through the process, we were able to ensure that Sylvia Park had proper testing for the full system.”
Soteria is excited to continue developing their fire and acoustic door range, providing new product innovations that give architects and designers more options. “There are some big challenges with fire doors in our industry, so we’re trying to ramp up our product offering to fill those gaps and support architects on a broader range of projects. We’re also working hard to educate the industry through CPD presentations, and we’re looking forward to meeting other industry professionals at Teulo’s upcoming Teulo Talks Live session in Auckland in November.
Gallery
“In terms of digital resources, we have some great centralised tools available for architects to download straight into their plans and specifications – something they’ve told us they want. Integrating those documents and specifications into your drawings can provide a lot of clarity when it comes to the construction phase and how the project is meant to be delivered. We also have a Masterspec work section where you can search for Soteria products and find all the relevant information. But we really encourage people to reach out to us directly and ask for assistance. Our response and quote times are among the fastest in the industry, and we’re always here to help you find ways to achieve compliance without compromise.”
To learn more and connect with Harvey, visit https://soteriadoors.co.nz/, find Soteria Doors on Masterspec, and follow them on LinkedIn.
Gallery


